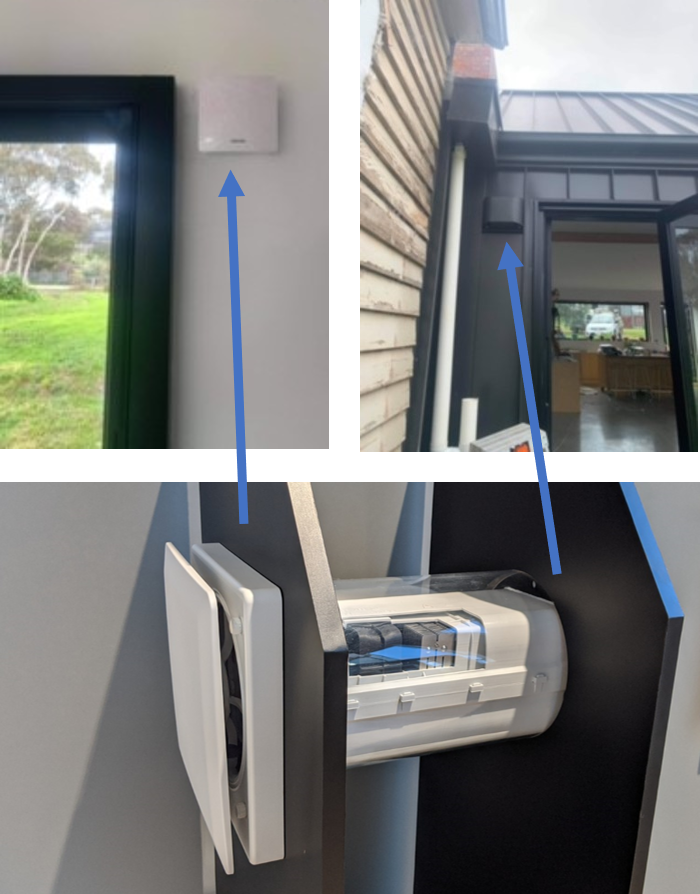
This all-electric Victorian house renovation in Castlemaine transformed a Victorian house into a comfortable, low energy home. Passive design principles were used to reduce the heat load.
The design includes all-electric heat pumps for hydronic heating, cooling and hot water. Also, heat recovery ventilators were installed to improve air quality and reduce the heat load from less opening of windows.
A polished screed was applied over the underfloor heating and cooling circuits for the finished floor. This provides effective excellent heat transfer between the floor and the inside air.
Castlemaine in Central Victoria has a Cool Temperate climate featuring a high diurnal range between hot and cold temperatures. Winter temperatures can fall below zero and summer temperatures above 40 degrees.
Day and night temperatures can swing greatly also. Therefore, it is important that homes in this region have high thermal performance, such as this one.
It is also important to have high thermal mass to store thermal energy within the building fabric during the day for release at night. This helps to reduce the high diurnal temperature swings.
Passive Home principles incorporated in this All-electric house renovation included:
- A high level of insulation
- Air tightness
- Heat Recovery Ventilation (HRV)
- Ceiling fans
- Sealed exhaust fans
- Insulated underfloor panels supporting in-screed heating and cooling circuits over a structural slab
Underfloor hydronic circuits were installed to heat and cool the new kitchen/dining/lounge area. Also included in the heating/cooling plan were a playroom and ensuite.
The insulated base panels were set out according to the circuit plan. This excluded some areas including:
- Walk in Robe
- Pantry
- Laundry and cupboards
- Fireplace


Constructing the Underfloor Hydronic System
The process for constructing the underfloor hydronic system involved these steps:
- The structural slab was laid on the ground
- Insulation panels were laid on top of the slab to prevent heat loss through the slab
- The underfloor PEX circuits were secured between the castellations of the panels
- The circuits were connected to the flow and return ports of the hydronic water manifold
- A 100mm finishing screed was poured over the circuits
- The screed layer was polished to become the finished floor
Insulated hydronic pipes were laid under the original house. They were presented through the original Baltic pine floor boards for the hydronic radiator installation.
The panels installed were Type 21 for the hallway and Type 22 Classic style radiators for the rooms. Type 21 has a pair of convectors and a single radiator coil. Type 22 has a pair of convectors and a pair of radiator coils. This makes the Type 21 radiator 85 mm thick and the Type 22 radiator 102 mm thick.
A hydronic towel rail was installed in the bathroom of the original house. The ensuite in the new extension has underfloor heating, hence no need for a hydronic towel rail.
The underside of the suspended floor was insulated to reduce heat loss under the floor.


Heat recovery ventilation features in this Castlemaine all-electric Victorian house renovation. A pair of Stiebel Eltron de-centralised ventilators were installed in the kitchen/family room to improve the air quality of this All-electric house renovation. The benefits:
- Capture up to 92% of the outgoing heating energy in winter and cooling energy in summer from the air moving inside and outside across the ceramic heat exchanger
- Make the main kitchen/dining/lounge area feel fresher and airy even with windows closed and the house locked up
- Reduce the build-up of carbon dioxide inside when we breathe, important with air-tight constructions
- Reduce outside pollen and allergens entering through open windows
- Reduce humidity and mould growth
These ventilators were connected to work together with one pushing stale air outside with the other pulling fresh air inside. The second ventilator was installed on the other side of the kitchen/dining/lounge area to enable good air flow.
The pair of ventilators together use just 14 watts per hour. They are designed to operate 24/7, very quietly.
Outdoor Equipment
The Stiebel Eltron WPL25ACS heat pump and other outdoor equipment was installed outside the kitchen/dining area prior to the carport installation. The image shows two circulating pump sets:
- Unmixed direct circuit for the radiators (below LHS)
- Mixed circuit for underfloor heating/cooling to reduce the flow temperature of the water stored in the buffer tank (below RHS)
- 200 litre buffer tank for the hydronic system
- Hydraulic control module (covered)
Also, a separate Stiebel Eltron heat pump water heater was installed. It is simpler to keep it separate from the hydronic heat pump and there is no cost disadvantage.
Other points:
- Water heating is a 365 days/year task whereas heating and cooling is 6-9 months. Therefore, there are times when the hydronic system can be rested.
- This hydronic system is tasked with both heating and cooling. It can’t do this and produce hot water at the same time.

