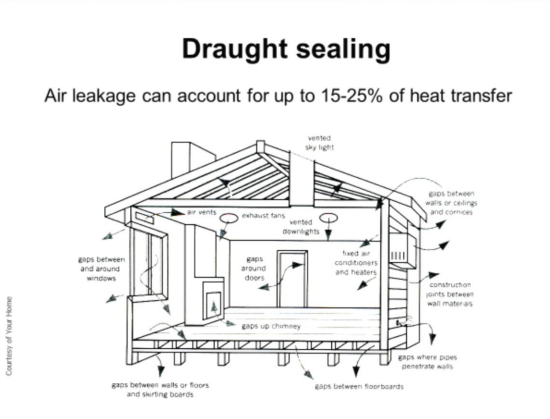
Factors Affecting HVAC Design
The factors affecting HVAC Design should be considered from the outset. This sounds simple enough but is often not properly thought out. It may lead to changes through the building process which causes costly variations. Therefore, put some time and effort into thinking this through as the first step.
Heat loss is one of the important factors affecting your HVAC design. This affects your heat load. You can downsize your mechanical heating and cooling systems if you have lower heat load.
If you choose an all-electric home, then it is most important that your home is efficiently designed.
Ensure your energy rating is at least 6 Stars or possibly 7+ Stars with good design choices. This demonstrates good thermal performance and low heat load.
Solar Power
Solar power and battery storage are factors affecting HVAC design. You are usually limited by the size and orientation of your roof.
The price of solar panels and batteries have come down over recent years whilst performance has gone up. Hence, solar power has become cost-effective and affordable. In fact, a quarter of Australia’s 9 million homes in 2020 now have solar power.


Thermal Mass
Store your daytime heating or cooling in the thermal mass of your home. This is important if you live in a southern or inland Australian location like Victoria or Tasmania because these climates have large temperature swings (diurnal range) between day and night. In winter, useful heating energy is absorbed into your home’s thermal mass by day and released at night.
Add thermal mass to your home if it has been built from lightweight materials. This typically includes weatherboard homes with suspended floors. In addition, brick veneer homes with suspended floors will also benefit from added thermal mass. This is because the high-mass bricks are on the outside of the building fabric and therefore useless at providing thermal mass for energy storage inside.
Harness the Sun’s Energy
Locate your high-mass walls so they can absorb radiant sunshine. Place roof windows or clerestory windows strategically so high-mass walls can absorb radiant sunshine.
Improve your home’s thermal performance by allowing in the sun’s short-wave (visible ultraviolet) radiation, which travels easily through glass, even double glazing.
Your home’s thermal mass will re-radiate this energy inside your home when the sun goes down.
Re-radiation is in a long-wave form (infrared) which doesn’t travel through double glazed glass easily.



Insulation
Having gained thermal energy during the day, it is important to hold onto it by reducing heat loss. Cover your windows with blinds or curtains and trap the air underneath pelmets. This will prevent the air from moving so you don’t lose heat from air convection.
Air is the best insulator providing it doesn’t move. For example, it is the air in insulation batts that does the insulating whilst the fibreglass or rockwool traps the air from moving.
Insulate your ceilings, walls and floors. Sustainability Victoria recommends insulation resistance ratings of R5.0, R2.5 and R2.0 respectively for Victoria. Reflective foil and window treatments have other benefits for controlling heat loss or gain.
Factors Affecting HVAC Design – Room Zoning
Think about the size of your home, the purpose of your rooms and whether they can be effectively zoned. Save operating costs by not heating or cooling the whole house all the time. At least, separate your kitchen/family, living rooms and studies from your bedrooms because they have different operating and comfort requirements.
Other Design Considerations
There are many other design considerations depending on your location, needs, preferences and budget. Hydrosol can provide assistance in the early design stages and provide thermal performance assessments in accordance with the Nationwide House Energy Rating Scheme (NatHERS).
Hydrosol uses First Rate 5 software developed by Sustainability Victoria to provide NatHERS thermal performance assessments. This shows your home’s likely heating and cooling energy use and provides an energy Star Rating for your building permit.
We can suggest things to improve your energy rating
The aim is to achieve a Star rating of at least 6 out of 10. A completely passive house requiring no mechanical heating or cooling can achieve a Star rating of 10.
Factors Affecting HVAC Design – Approach
We suggest this approach to work through the factors affecting your HVAC design:
- Identify your needs as a family.
- Seek advice about the factors affecting the thermal performance of your home.
- Incorporate these ideas into your building plans.
- Seek a thermal performance assessment (energy Star rating) as soon as possible before you have locked in your building plans.
- Be prepared for some iteration if your provisional thermal performance needs improvement (i.e. if the energy rating is less than 6 Stars).
- Identify the heating and cooling loads provided by the thermal performance assessment.
- Having thought through the factors affecting HVAC design, you may wish to consider an all-electric HVAC design.
- Installation plans can then be created with your HVAC design integrated with your building plans.
- HVAC system installation usually starts at the beginning of your build by roughing in hydronic pipes, ducting and/or underfloor heating circuits along with associated wiring and fittings.
- Towards the end of your build, equipment is delivered and fitted.
- HVAC system commissioning occurs just before project completion including WIFI connection to your electronic devices. This allows you to operate and monitor your system from anywhere in the house or remotely.
- Finally, a maintenance plan should be established to protect your HVAC investment and to ensure optimal performance and long operating life. This will reduce your overall life cycle cost which includes both the initial capital, ongoing operating costs and time before replacement is required.
Contact us for assistance with your new build or renovation.
